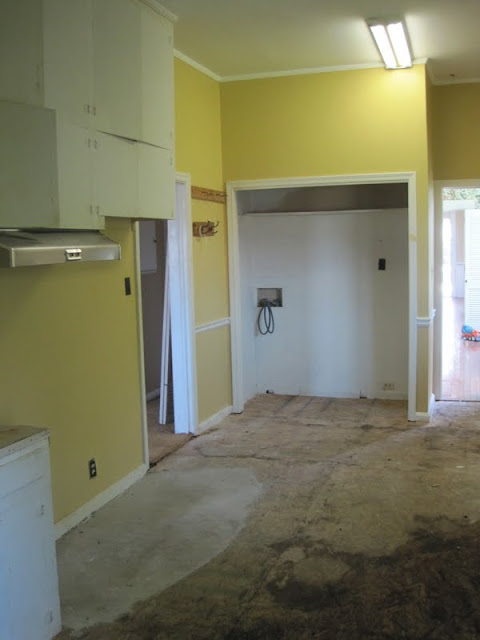This little cutie of a house with the sweet, sun-faded 4 wheeler out front is our newest addition to the chaos in our lives.
This house is right next to our house and we recently purchased it to renovate and then to sell or to rent. Jared and I love old homes. Actually love is a bit of an understatement-we adore and are slightly obsessed with them. Jared currently serves on two boards here in Demopolis that serve to protect, enrich, and rebuild the old homes in and around Demopolis. Well, we thought we would buy this one and transform it or rather get it back to its "original self." This house had been in the same family for generations upon generations and the lady who sold it to us was actually born in the front room over 70 years ago. Mrs. Lott had gotten too old and had not be able to keep up the house anymore and so we were glad to be able to buy it and fix it up. It needs painting, all new flooring throughout, a new kitchen, new bathrooms, lighting, and the list continues. So these last few weeks I have added a new title to my already demanding job: CONTRACTOR.
No worries, I have done this before with our own house and so Jared and I are banking on our previous experience to get The Lott house restored.
I will say though it has added a new level of demands on me (and Jared too). I have painters ringing my doorbell in the middle of me nursing the baby. I have flooring guys knocking on my door while I am feeding everyone lunch asking me a handful of questions. I have a baby in my arms and my bigger boys racing through the house only coming back to me with "mudding dust" all over them or Kingston with a dead roach in his hand.
Its pretty much craziness.
I thought I would post BEFORE and AFTER pictures and give a little sneak peak on what it will (hopefully) end up looking like when we are finished.
Our house to the right in the photo.
Foyer with terrible laminate on the floor.
Entrance Hallway
Dining Room
Kitchen
Kitchen (looking into dining room at right)
Mudroom/Backdoor entrance
Mudroom window
Living Room
Bedroom 1 (yes, those are vines growing into the house)
Jack 'n Jill bathroom
Bedroom 2
Master Bathroom
Master Bedroom
Our materials and color choices.
Stay tuned.

















3 comments:
Love this project, and I know it will turn out beautifully! You can't buy "good bones" of a house anymore. Also-I would love to meet you and your sweet boys for lunch sometime soon. I came over to shop at the perfect touch home sometimes and will call you next time I am headed your way. what is the best way to reach you? you can email me--raynerussell@gmail.com whenever you get a chance!!!
meg- i love reading your blog! your sweet family is SO precious. - LOVE this project that yall have taken on!! the house looks like is has SO much potential! good luck!- libby
Oooh fun project! Am I crazy for liking the dining room wall wallpaper!? We had vines growing into our house too, so that comment made me laugh. Can't wait to see what you do with the house!
Post a Comment